The House
Room by Room: A Home Brought to Life
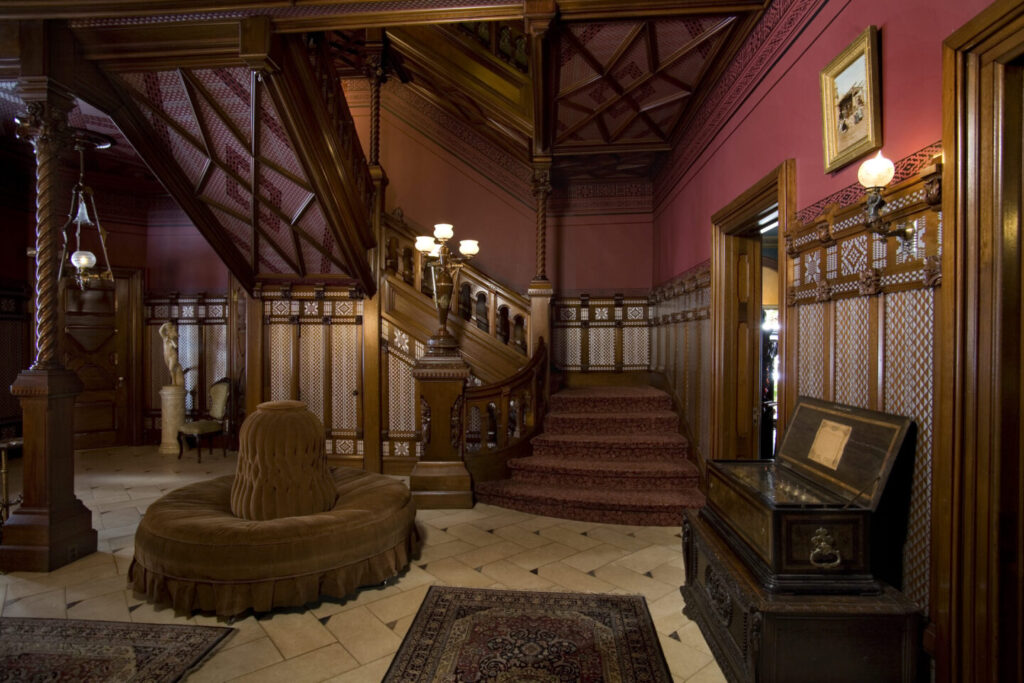
Entrance Hall
The entrance hall provided an appropriately impressive area for receiving visitors. Leon Marcotte of New York and Paris carved the entrance hall’s ornamental detail when the house was built. In 1881, the interior design firm of Louis C. Tiffany & Co., Associated Artists, was hired to stencil the room’s original wainscoting in silver, and paint the walls and ceiling red with patterns of black and silver. They drew inspiration from the other cultures such as the Middle East and Asia to form a cohesive design scheme that flowed throughout the first floor and public spaces of the house.
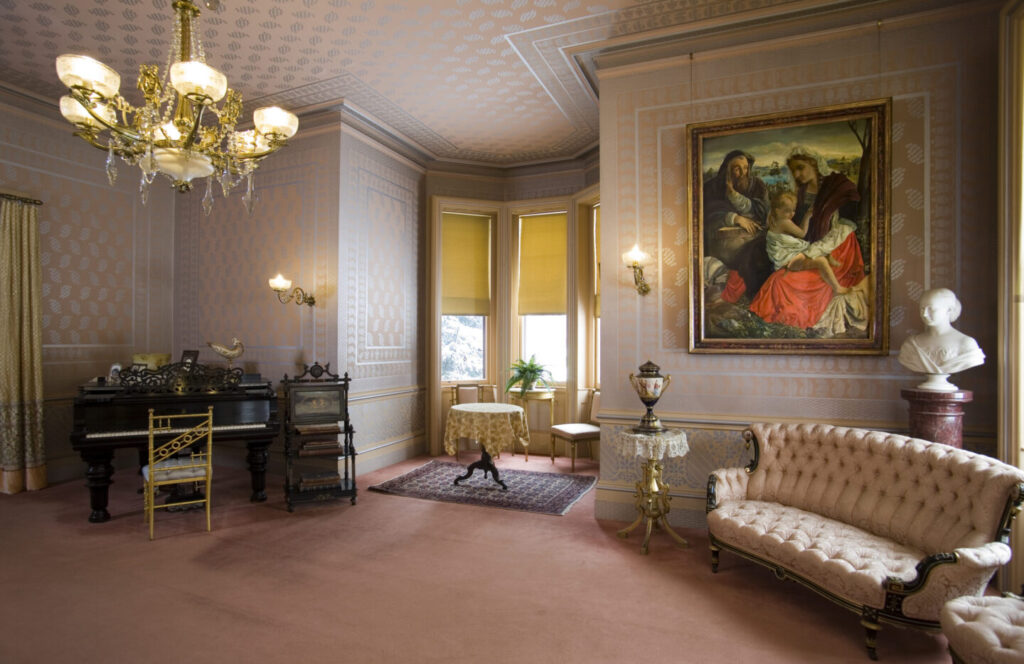
The Drawing Room
The drawing room was the scene of formal entertaining. Associated Artists stenciled the walls and ceiling of this room in silver East Indian motifs over salmon pink. The large pier glass mirror was a wedding gift that the Clemens’ brought to Hartford from their first home in Buffalo, New York. The tufted furniture and chandelier also belonged to the family during their residence here.
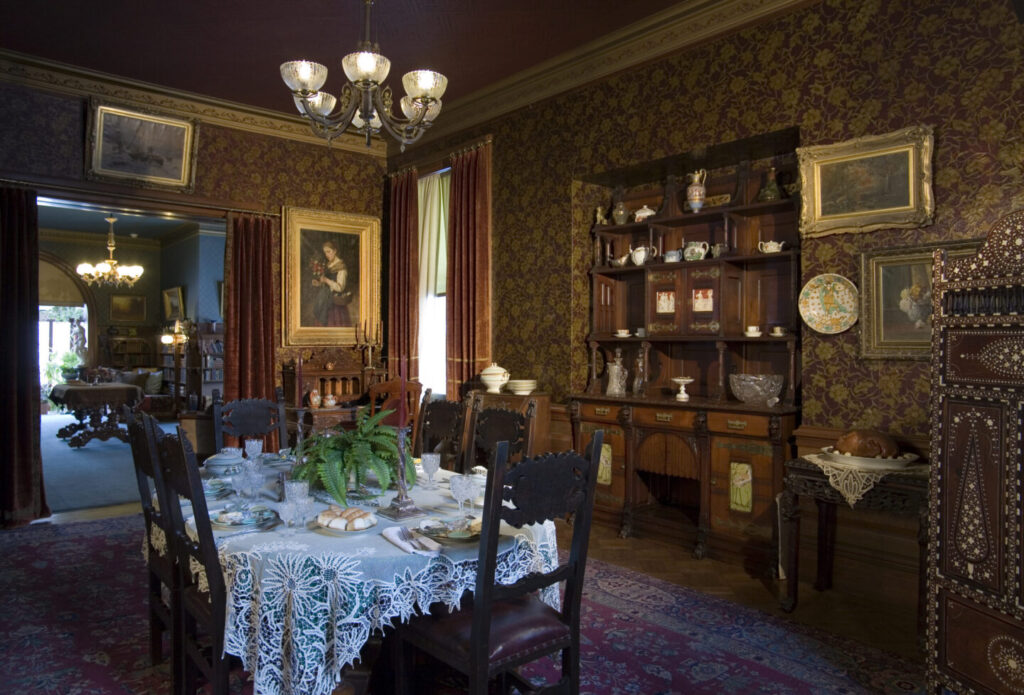
The Dining Room
The family ate most of their meals in the dining room, from small family suppers to formal, elegant dinner parties. In 1881 the walls were covered with a rich embossed paper of red and gold to simulate the look of tooled leather. The pattern of lilies is typical of the work of Candace Wheeler, a textile artist and partner in Associated Artists. The walnut paneling and doors were covered with a delicate stenciling based on Chinese motifs. The kitchen and servants’ wing are located off the north end of this room.
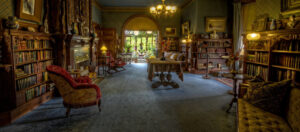
The Library
The library mantel is the focal point of the room where Clemens recited poetry, told stories and read excerpts from his new works to his family and friends. Sam and Livy purchased the large oak mantelpiece from Ayton Castle in Scotland specifically for their library. The Mitchell-Innes family crest appears on the overmantel, as well as the year “1874”, an alteration made by Sam to reflect the year his family moved into their Hartford home. Sam also added a brass smoke shield with the inscription “The ornament of a house is the friends who frequent it,” a quote from Ralph Waldo Emerson.
The Conservatory
Like many upper-class late Victorian homes‚ the Clemens home had a conservatory. Theirs had a fountain and was filled with lush‚ thriving plants. Clemens daughters Susy‚ Clara and Jean called this room “The Jungle.”
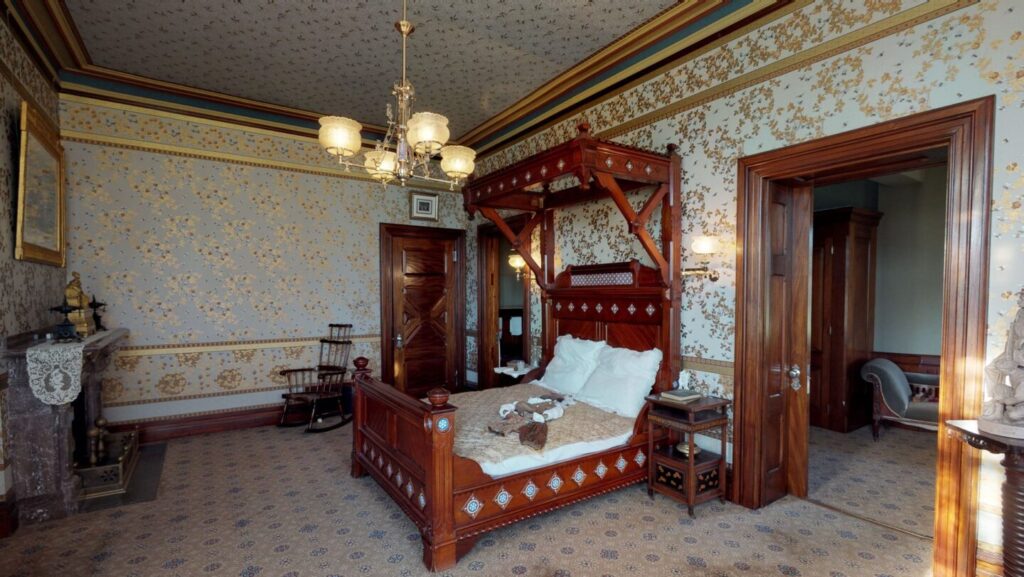
The Mahogany Room
The Mahogany Room, the best guest suite, reopened in December, 2017. It is made up of a bedroom, dressing room, and bathroom. Writer W.D. Howells called it a “royal chamber.” Author Grace King compared it to the castle in “Beauty and the Beast.” It served as a Green Room for family theatricals and a gift-wrapping station for Livy’s charitable work. The restoration, made possible by a 2014 state bonding grant, involved a fascinating bout of detective work and a hunt for authentic fixtures and decor, such as a final decision on whether the bathtub had a shower, and determining what year Candace Wheeler produced her honeycomb wallpaper.
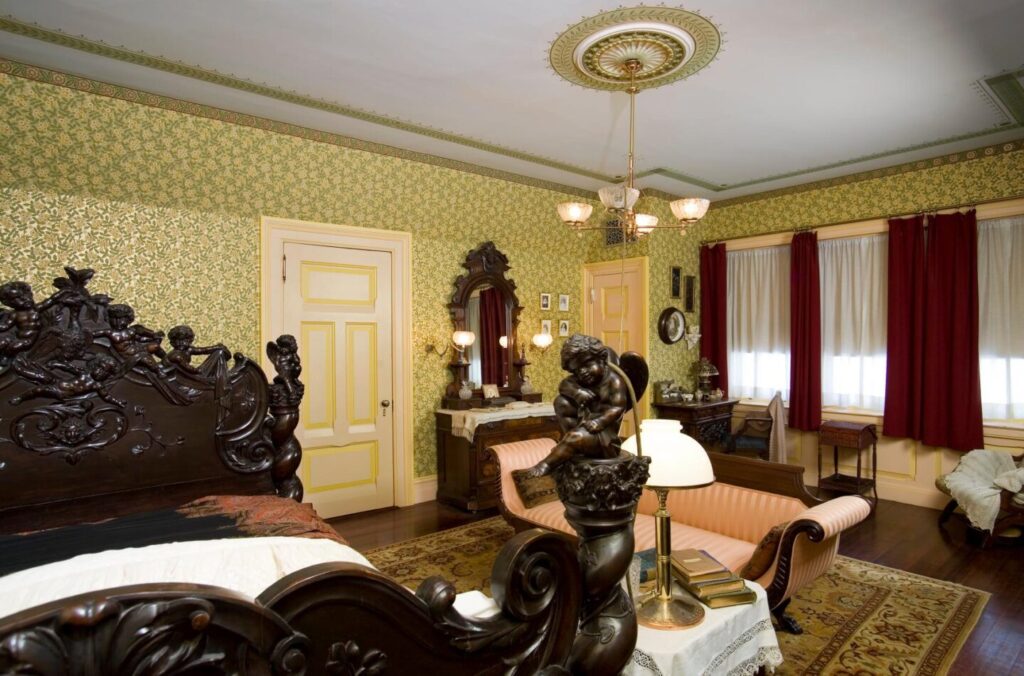
The Clemens Bedroom
The Clemens Bedroom, the private quarters of Clemens and his wife, is located on the second floor of the house. The couple’s elaborately carved bed, which they purchased in 1878 in Venice, dominates the space. Sam kept it with him all his life, calling it “the most comfortable bedstead that ever was, with space enough in it for a family, and carved angels enough… To bring peace to the sleepers, and pleasant dreams.” Samuel Clemens died in this bed in his Redding, Connecticut home in 1910. Twain’s only surviving daughter, Clara, gave it to the museum in 1940.
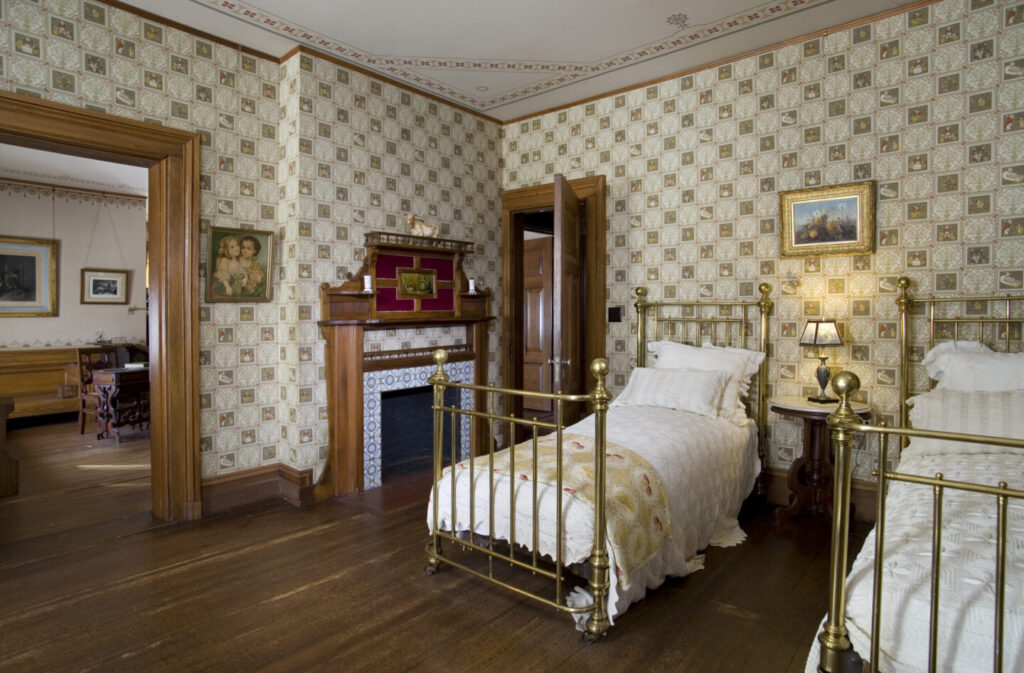
The Nursery
Clara and Jean shared the nursery. (Susy‚ as the oldest child‚ had her own room.) The brass beds recall the ones that Clara remembered when she visited the museum in 1957‚ during the early phase of restoration. The wallpaper reproduces the original pattern by illustrator Walter Crane and tells the nursery rhyme “Ye Frog He Would A-Wooing Go” (or “Froggie went a-courtin’” as it is better known today) in words and pictures.
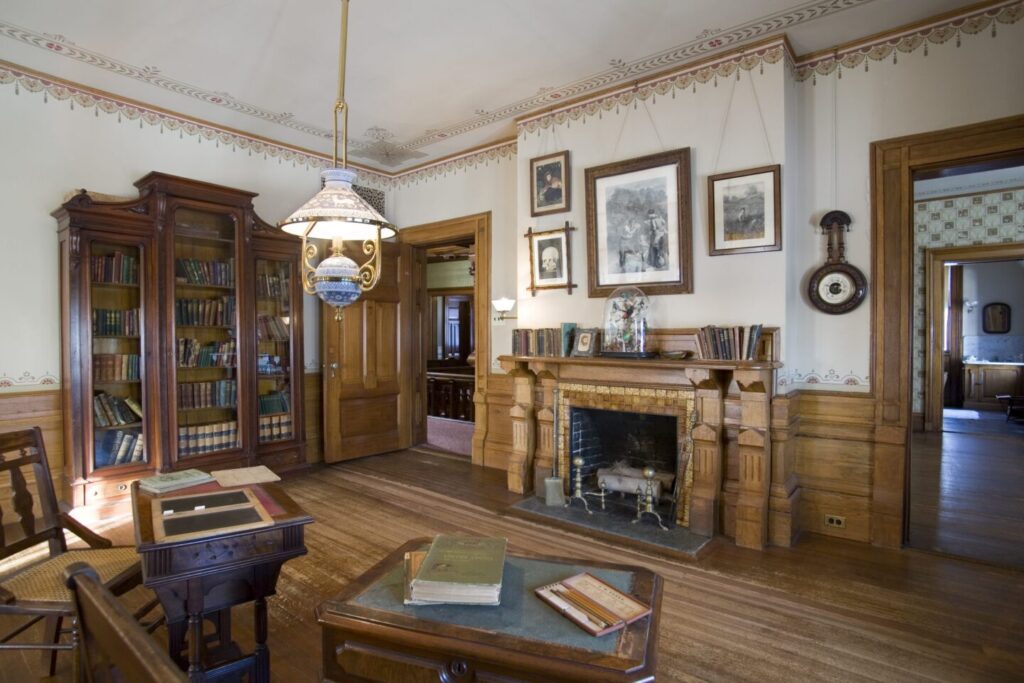
The School Room
The schoolroom‚ originally designed as Twain’s study‚ later became a play area and classroom for his daughters. They were educated by their mother and a governess‚ who taught them German‚ history‚ geography‚ and arithmetic‚ among other subjects. The Fischer upright piano is the same year and model as the one they were given for Christmas in 1880. The wall and ceiling decorations were done in 1879‚ by an Elmira‚ NY decorator named Frederick Schweppe.
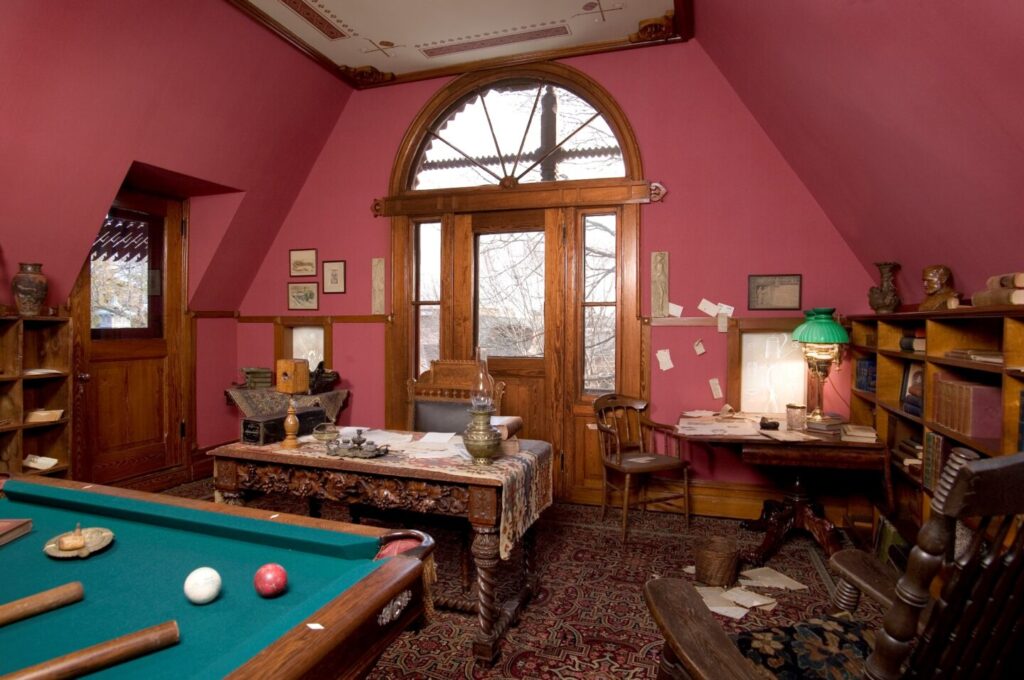
The Billiard Room
The billiard room served as Mark Twain’s office, study and private domain. Located on the third floor, away from the bustle of a busy household, it was the place where the author would write his great works, fanning the manuscripts on the billiard table to be edited. Twain could relax and informally entertain friends, sometimes into the early morning hours. The billiard table now in the house was given to Sam by a friend in 1904.
Twain’s biographer, Albert Bigelow Paine, wrote: “Every Friday evening, or oftener, a small party of billiard lovers gathered, and played until the late hour, told stories, smoked till the room was blue, comforting themselves with hot Scotch and general good-fellowship. Mark Twain always had a genuine passion for billiards. He never tired of the game. He could play all night. He could stay until the last man gave out from sheer weariness, then he would go on knocking the balls about alone.”
